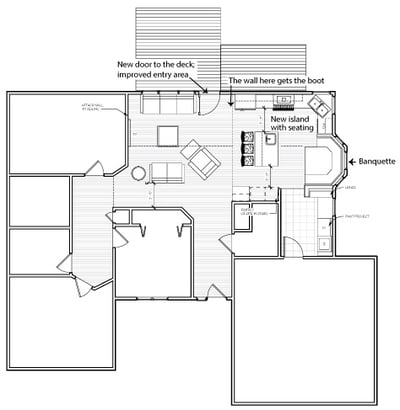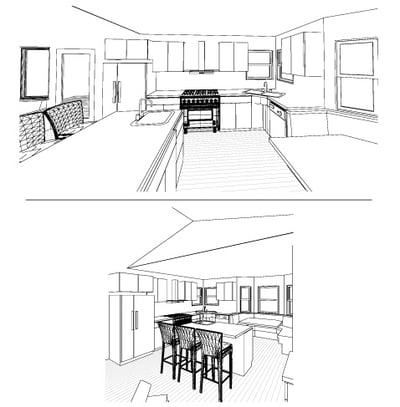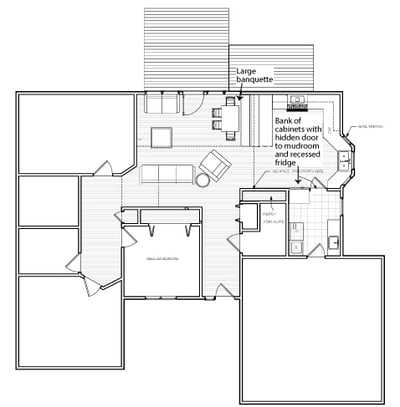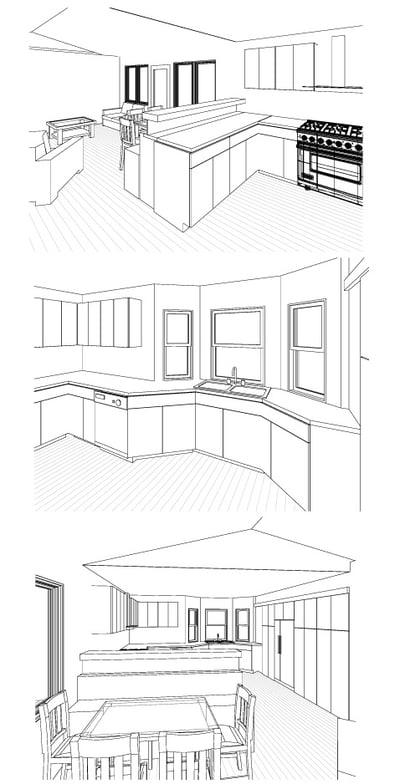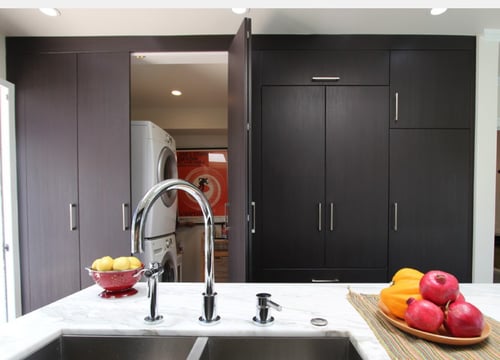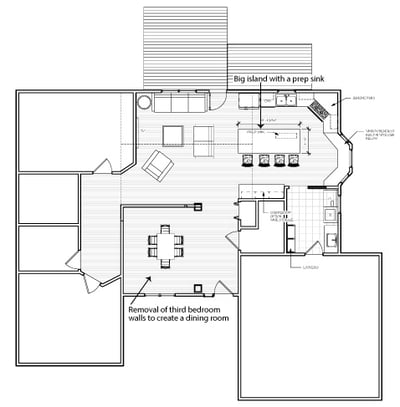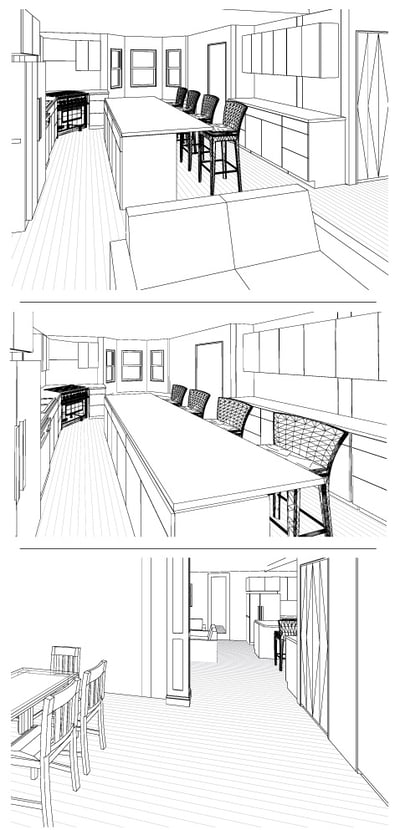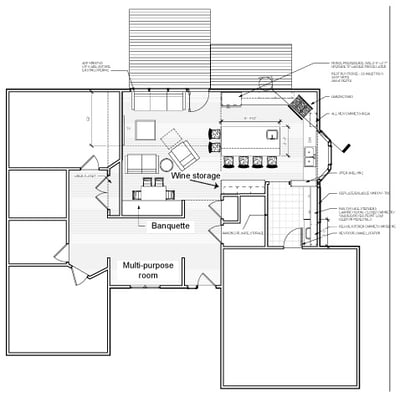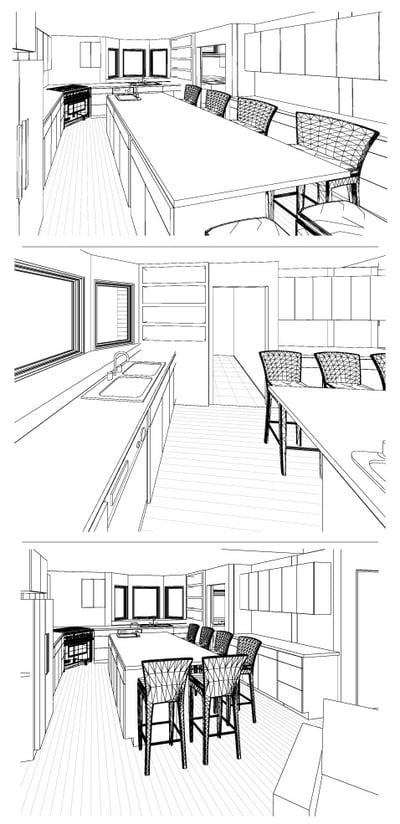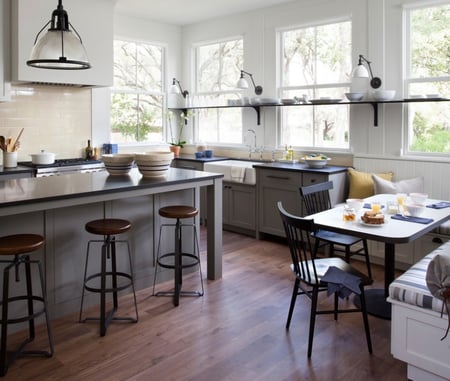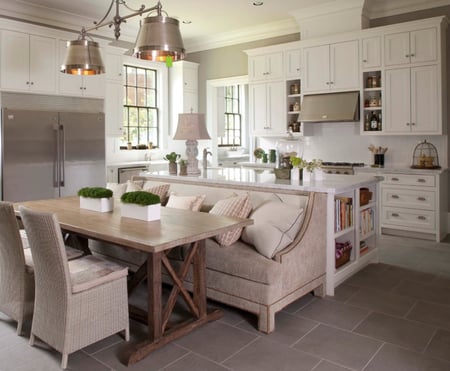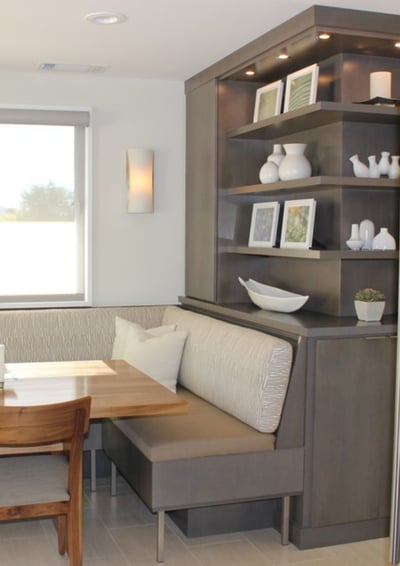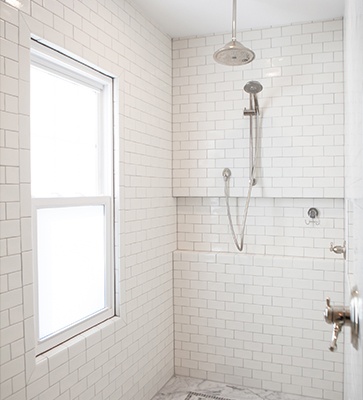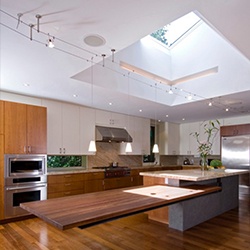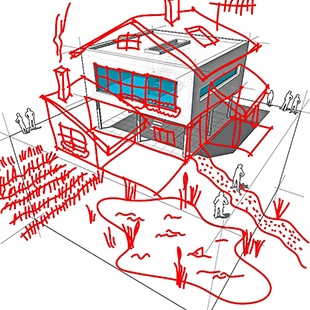Recently, we started working with a couple located in Pleasant Hill who came to Kaufman Construction wanting to add on to their 1524 square foot (main level) ranch built in 2000. The house features three bedrooms upstairs and a finished basement with a fourth non-conforming bedroom. The clients felt they needed additional space and improved traffic flow throughout their main floor, but were also budget-conscious.
When we started talking to them about how they want to use their home and looking closely at their current layout, we realized an addition might not even be necessary or the best way to maximize the funds the clients have available. Specifically, they wanted to expand their living room and kitchen, but would not have room in their budget to make improvements to the kitchen layout or finishes. We were concerned that the old kitchen adjacent to the new area would look disjointed and cause a continuity issue.
We realized the clients’ dissatisfaction with their current floor plan really came down to layout, not actual square footage. Since they have plenty of existing space to work with, we proposed renovating the kitchen and living area to open up the floor plan and improve traffic flow, rather than adding on to the home. They were very receptive to this concept and excited to see our proposed transformations!
Our practice is to present multiple options during the initial design consultation and discuss with the client what they like and don’t like about each. We incorporate this feedback into the next design(s) and repeat the process until we come up with something they love. Below is a rundown of how the conversation went with these clients. But first, a few pictures of their home, pre-renovation.
RENOVATION OPTION ONE – the most conventional option
Key transformations:
- Banquette for plenty of seating since home does not feature a formal dining room
- Removed the wall between the kitchen and living room to open up the space
- Moved the door to the deck to create a more optimal, designated entry space
- Hardwood flooring throughout
- Added kitchen island and rearranged kitchen layout
Likes:
- Banquette
- Circulation/traffic flow
- Door placement to deck
- Upper open cabinets
- Upper and lower cabinets on corner (rather than floor-to-ceiling cabinets) – makes the space seem more open
Dislikes:
- The amount of space the banquette took up
- Lack of upper cabinet storage (kitchen windows took up too much space)
- Island size – wanted something bigger
- Island seating – didn’t like backs being to living room
OPTION 2
Key transformations:
- Removed wall between kitchen and living room to open space and make room for large banquette that can include separate dining table
- Hidden entrance in the mudroom – provides a clean look
- Sink under window
- Moved the door to the deck to create a more optimal, designated entry space
- Hardwood flooring throughout
- Decreased size of mudroom to drop in refrigerator
Likes:
- Banquette
- Sink location
- Amount of cabinets and counter space
- Door placement to deck
Dislikes:
- Lack of island
- Size of banquette – made areas around it seem too small
- Reduced mudroom size – space was not maximized
- Sink alcove (preferred straight countertop)
OPTION 3 – the most dramatic transformation
Key transformations:
- Removed wall between kitchen and living room to open space
- Removed third bedroom to create dining room
- Big island with prep sink and seating for four
- Bar/wine storage area in kitchen
- Introduction of columns as architectural features
Likes:
- Large island
- Removal of bedroom
- Wine storage concept
- Corner stove
- Deck door placement
Dislikes:
- Window bench – useless space
While the clients were in our office for their initial design meeting, we created a fourth option that incorporated their feedback from the first three options we reviewed.
OPTION 4 – the responsive option
Key transformations:
- Removed wall between kitchen and living room
- Removed third bedroom to create a multi-purpose sitting room with reading nook and window bench
- Banquette/dining area
- Huge island with prep sink and seating for six
- Some open upper shelving
- Bar/wine storage area
- Corner stove with space for hanging pans
- Large windows in living room to provide view of deck and backyard
In the end, during the initial design consultation, the clients determined these were the most important elements of their renovation:
- An oversized island that seats 8 – they LOVED this idea!
- New IKEA cabinets
- Open kitchen shelving
- An “open concept” living room and kitchen
- A corner Wolf range with space to hang pans
- A designated entry area from the deck
- New hardwood flooring
During this initial meeting, we also discussed the possibility of a sofa attached to the island and brainstormed/narrowed down the entire project scope. We talked about many ways to hang pans in the kitchen and whether the bedroom could be turned into a multi-purpose room. We took measurements of their existing furniture and experimented with which plans gave the most flexibility to the space if they wanted to change furniture layout. They decided things like whether to leave doors in current locations or re-use doors, confirmed they wanted a prep sink, and reiterated that they really love the oversize island!
A few other pictures that inspired us and our clients:
Stay tuned for updates about the progress of this exciting project!
