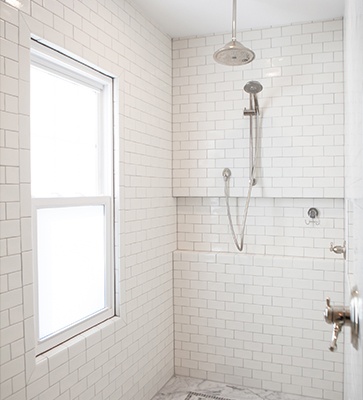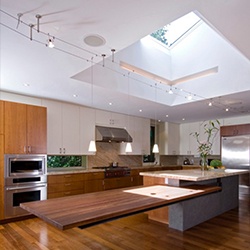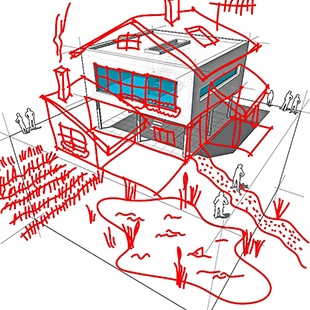The Project
Basement Remodel
Start Date
December 2024
About the Home
Built in 1999 • Townhouse • Approximately 1500 sq. ft. bath

Basements often get a bad rap—dark, cluttered, and more of a storage zone than a living space. However, this remodel wasn’t about starting from scratch—it was about reimagining a finished basement that had good bones but needed a modern update. The space was functional, but the finishes felt outdated and disconnected from the rest of the home.
Our goal? To transform it into a bright, modern, and stylish extension of the main living areas, blending the fresh, contemporary design.
The Before:


Updated Cabinetry: Modern with a Warm Twist!
The cabinetry was a key part of the transformation. The homeowners wanted the basement to feel cohesive with the rest of their home, particularly the kitchen and bathrooms upstairs. The tricky part? Matching the cabinet color exactly. Since cabinetry color can fade over time, we couldn’t get a perfect match. The new cabinets had a bit more gray in them, but by introducing warmer elements throughout the basement, we were able to offset the difference and maintain the warmth of the space.

New Floors & Counters: Subtle Style, Everyday Comfort
The flooring in the basement was replaced with soft, durable carpet that complements the cabinetry and adds coziness to the space, especially important in a basement setting. For the counters, we chose quartz with subtle warm veining, providing both timeless elegance and everyday durability. These finishes created a cohesive, inviting foundation for the redesigned space.


A Fresh Take on the Fireplace: From Outdated to Refined
One of the most striking transformations was the fireplace. The original golden oak mantel felt outdated and disconnected from the new design direction. To modernize the focal point of the room, we removed the traditional trim and built a smooth, plastered surround in its place. The result is a clean, minimalist look that adds texture and architectural interest without overpowering the space. Now, the fireplace feels intentional and contemporary, perfectly suited for the reimagined basement.

Bathroom Reimagined: Sleek, Spacious, and Spa-Inspired
The bathroom saw the most dramatic change. By removing the outdated tub-shower unit and the old linen closet, we created space for a more modern layout. We incorporated a floating vanity that modernized the design and also created a sense of spaciousness. We installed a walk-in shower that stretches wall to wall, framed with a large glass sliding door to enhance the spacious feel. The shower and floors are finished with porcelain tile—and yes, it’s heated! Radiant in-floor heating from the entry and even under the shower floor adds a luxurious touch you can feel.

The Finished Space: Function Meets Fresh Design
This remodel wasn’t about fixing a problem—it was about unlocking potential. The basement already served its purpose, but now it does so with elevated style and comfort. With updated cabinetry, modern flooring, fresh paint, and a modern bathroom, the space feels intentional and beautifully integrated with the rest of the home.
Whether used for entertaining, relaxing, or everyday living, this basement is no longer just finished—it’s truly refined.









