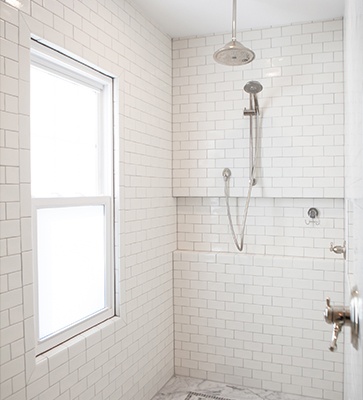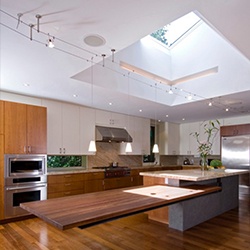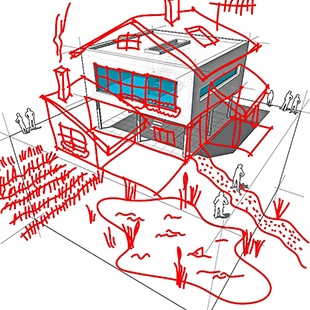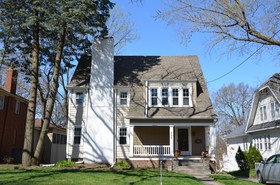
The young couple that discovered this charming two-story home in Des Moines’ historic Waterbury neighborhood loved the house but had some ideas about making it more compatible with a 21st-century lifestyle. The 2,428-square-foot Craftsman/cottage-style home was built in 1925 and had four bedrooms and a single-car, tuck-under garage.
The previous owners of the home remodeled the main floor, including the kitchen. They had contacted Kaufman Construction, and we drew up plans and gave them an estimate, but they took the project on themselves with the help of family and trade contractors. The new owners found our drawings in the basement and contacted us to talk about their ideas.
They had two top priorities: Updating and improving the only bathroom in the home and additional garage space.As we discussed those priorities, three options developed – update the existing bathroom, add a garage with a two story addition above it, or expand the existing bathroom.We developed design concepts for each of these projects and provided cost estimates.
The Garage
To gain more garage and living space, we discussed adding a two-car garage behind the house with an addition on the second floor that would contain a bathroom and bedroom. There was limited room for this addition, and the layout would have made vehicle entry to the garage tight. In addition, it added floor space on the main floor, that wasn’t on their priority list.
The Bathroom
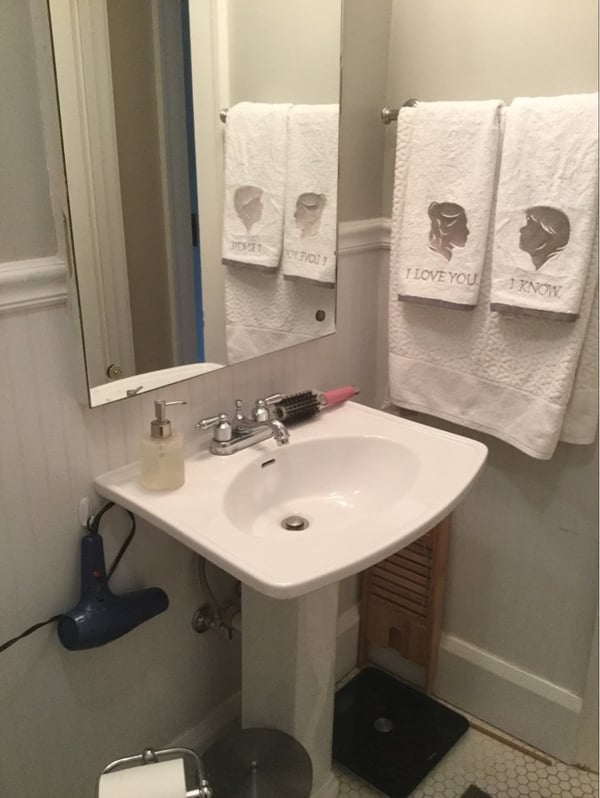
We presented two other options to improve the current bathroom situation. The bath was tiny and had limited counter space and a combination shower/tub. One thought was to remodel the existing bathroom to make it more attractive and user-friendly. The other option was to expand the bath into an adjoining bedroom that was small and ill-used.
The Plan
After comparing the benefits and costs for each concept, the homeowners liked the idea of expanding the bathroom, so we moved ahead with the design. The final master bath plan incorporates some luxury features that modern-day homeowners have come to expect while retaining a style that is compatible with the history of the house.
The Features
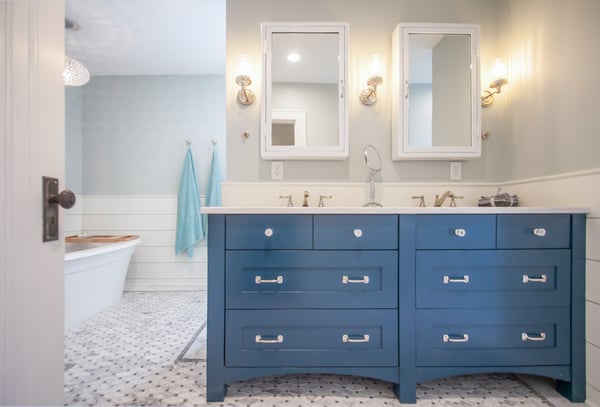
The new bathroom, three times the size of the original, has features such as:
- A spacious shower, with no door to clean.
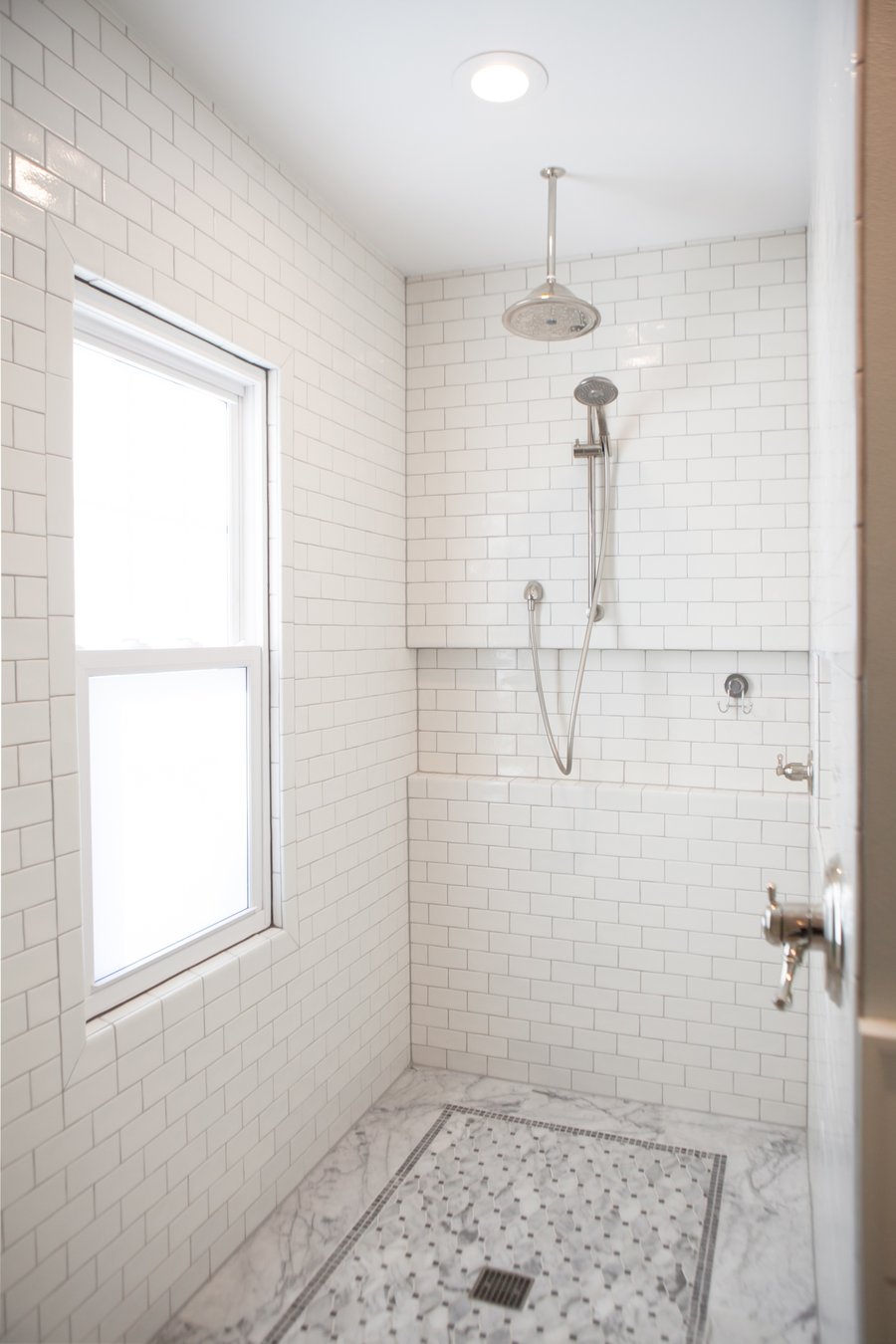
- Classic ceramic subway tile on the shower walls.
- A multi-head shower.
- A valve mounted outside the shower so that you don’t have to step inside to turn the water on.
- Large built-in soap/shampoo niches.
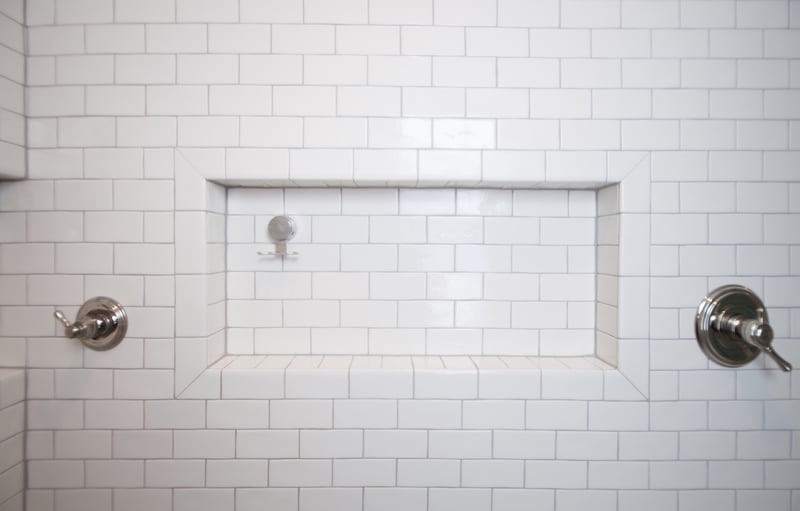
- A large, free-standing soaking tub.
- A beautiful chandelier above the tub that adds sparkle and interesting shadow patterns to the room.
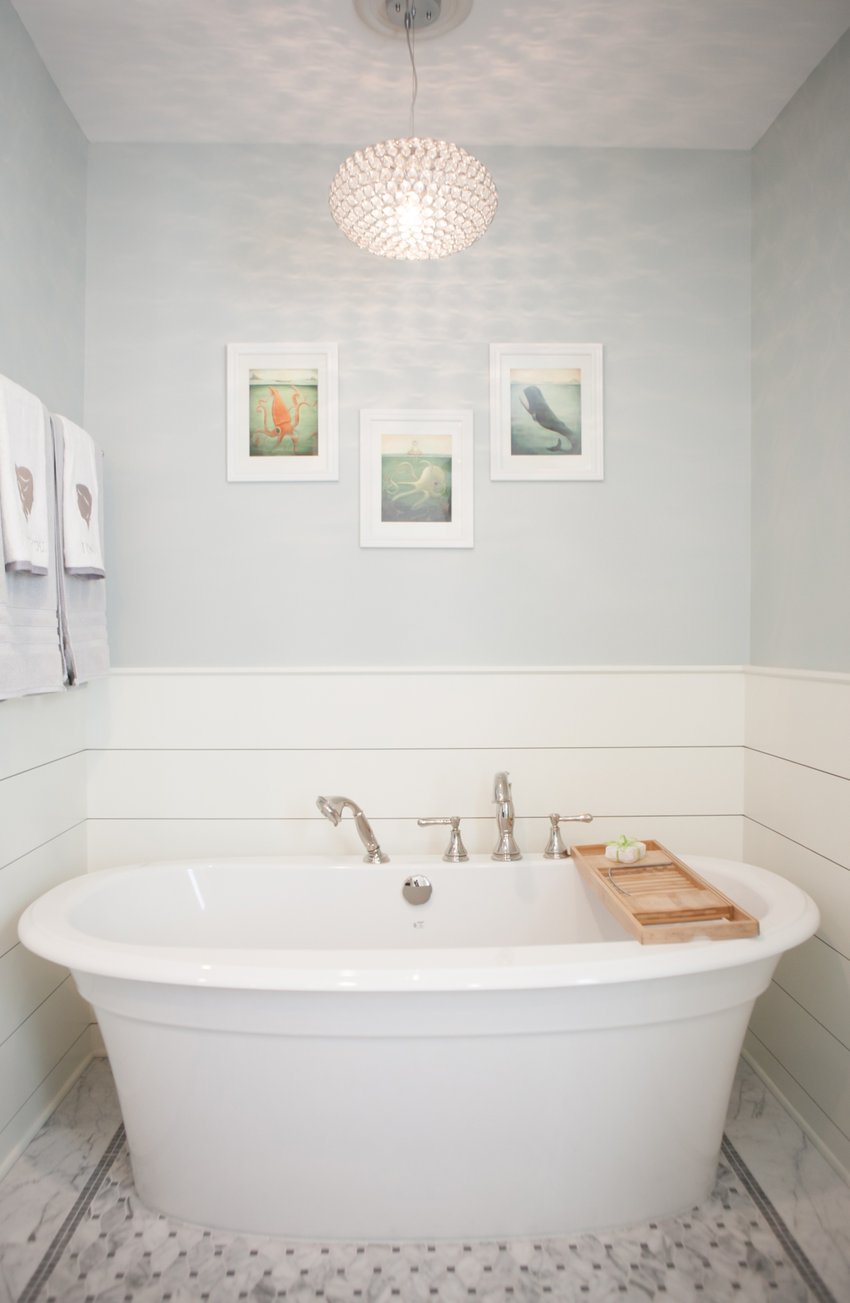
- A custom vanity painted a deep, rich blue that stands on legs so it looks like a fine piece of furniture.
- A multitude of drawers in the vanity, even under the two sinks, where the drawers are creatively shaped to fit around the plumbing.
- A spacious quartz countertop.
- Two stylish metal medicine cabinets with mirrors above the sinks and three wall sconces above the vanity.
- A natural marble tile floor throughout, with classic geometric patterns.
- Horizontal shiplap wainscoting around the room.
- Polished-nickel vanity faucets and wall sconces and crisp white plumbing fixtures, in keeping with the era in which the home was built.
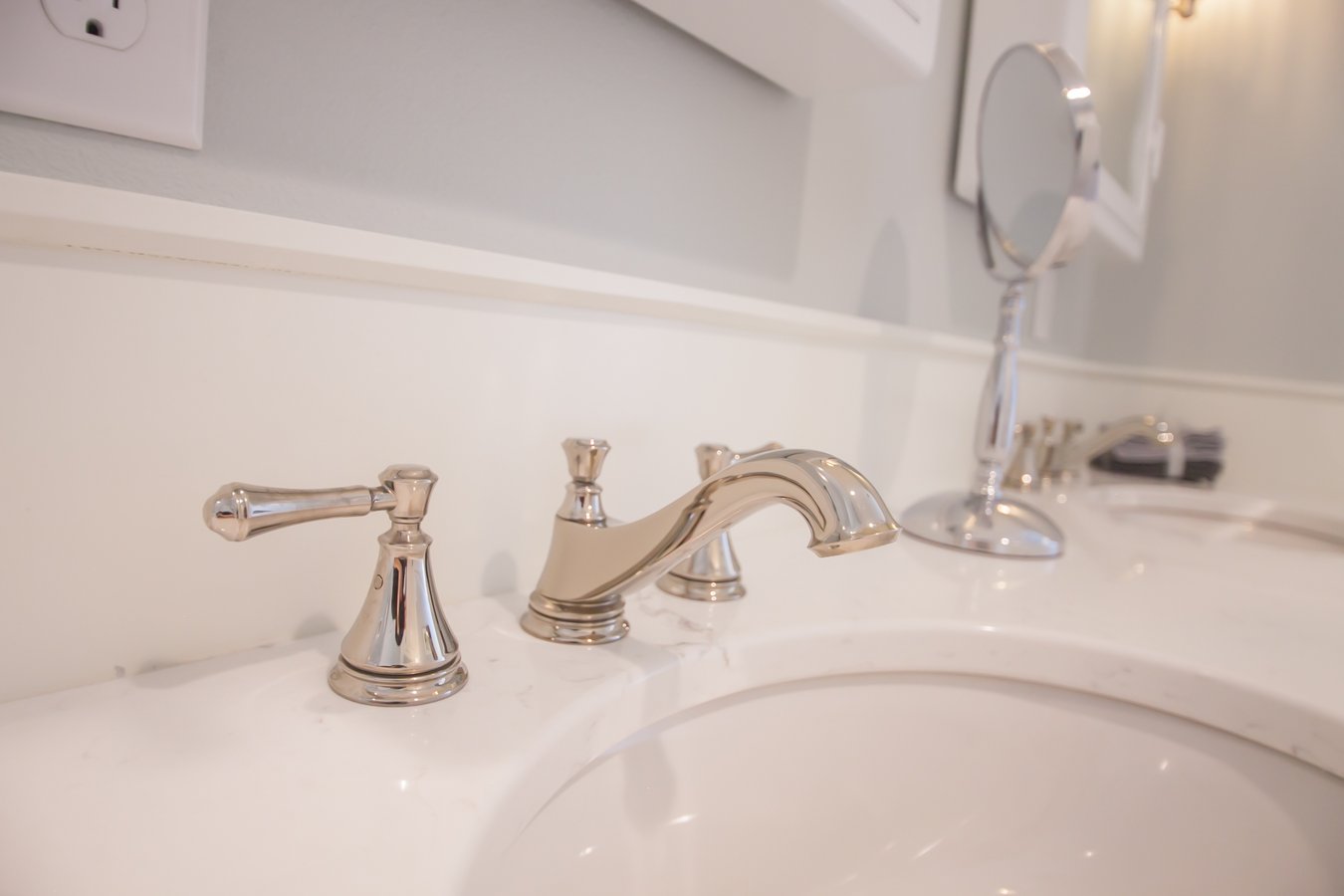
- A private niche for the toilet, in the space formerly used by the bedroom closet.
- A custom-built storage cabinet in the water closet niche.
- A space for the stacked washer and dryer, which were brought up from the basement. The laundry alcove is closed off by a pocket door that was created from a door found in the garage.
The completed project gives the homeowners a roomier, more livable bathroom with spa-like features that they can enjoy, plus a second-floor laundry.
