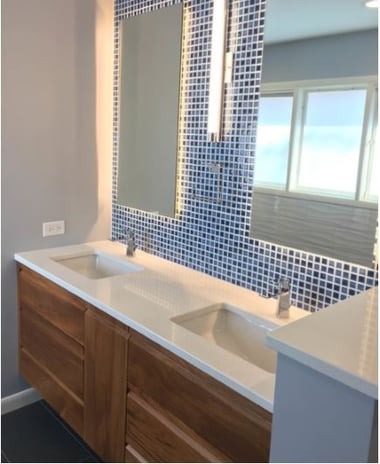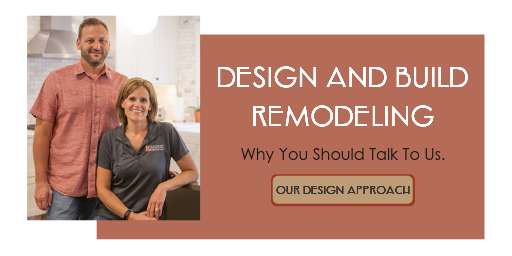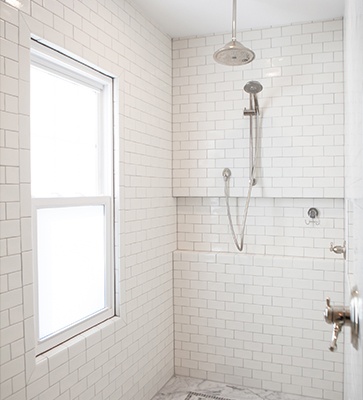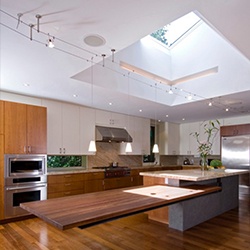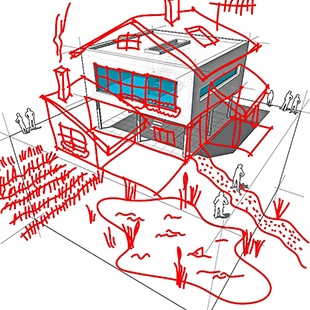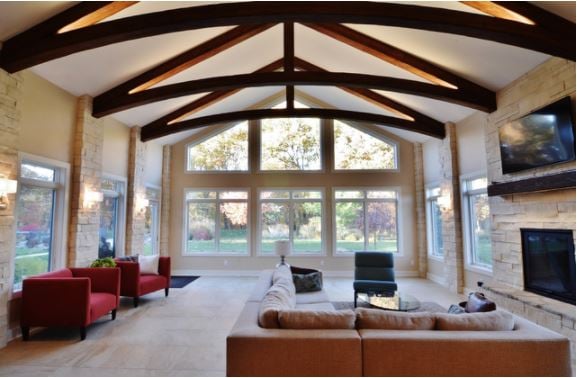
When you enter a beautifully designed home, you usually get a feel that something is special here. At first, you might not be able to put your finger on it, but you gradually realize that it has something to do with the ceiling height, the number and placement of windows, the choice of materials, the craftsmanship displayed in the woodwork, the way one feature flows into the next.
If it’s a home designed or remodeled by Kaufman Construction, that special feel will be the result of careful design incorporating the five key points of our design philosophy.
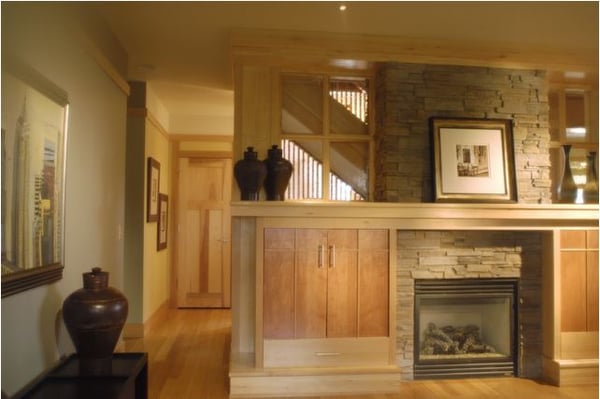
Form Follows Function
To us, that means few frills or design details just for the sake of design. Everything has to have a function, and in that is beauty. Architect Frank Lloyd Wright, who inspires us, took the phrase “form (ever) follows function” from his boss and mentor, Louis Sullivan, and expanded on it, striving to unite form and function.
For example, a drawer and shelves are meant to hold items, and so if built correctly, that is what they do. But the craftsmanship of the joinery in the drawer box or the built-in shelves next to a fireplace creates beauty. The same goes for an exposed roof beam or truss. They are architectural elements to hold up the roof, but they can be beautiful.
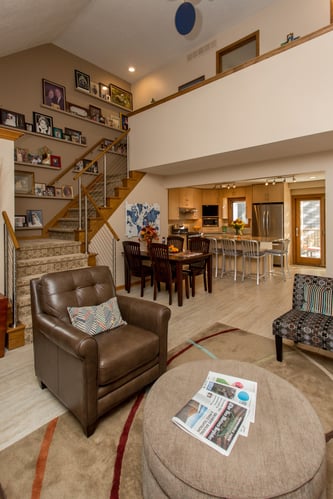
Not So Big
Architect Sarah Susanka, wrote a series of books and coined the term “The Not So Big House”. This describes the philosophy that drives the proportions of most of the homes we build and remodel. We believe in quality over quantity. It means taking what everybody in today’s world says the size of a room needs to be and intentionally compressing it. The room ends up feeling better. You don’t get cavernous rooms that aren’t comfortable because they’re too big.
Following this approach, you may spend more per square foot. The spaces are smaller, but they are connected better. So someone in the kitchen can talk with guests in the dining room and living room, and the house or remodeled space can feel cozy with two people in it but “expand” to comfortably accommodate the whole extended family.
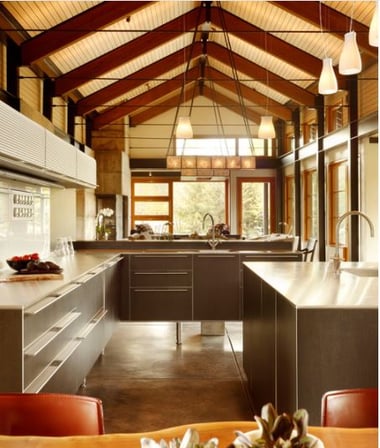
Timeless
There’s always something new in home design, but we try not to get caught up in trendiness. Yes, there are cool things that come along, and we embrace advancements in technology, but rather than grabbing the “next best thing” we prefer to glance back to timeless materials and practices to guide us in the implementation of new materials and technology. We find this helps us design spaces that embrace modern trends, yet stand up to the test of time. We don’t want to build something that’s trendy today that people 10 years from now will know was done 10 years earlier. For example, gray, monochromatic color schemes have been popular recently, but we encourage our clients to throw in a bit of warm color.
One way we know we have achieved a timelessness in our designs is that when you look at photos that we have featured on our website and Houzz, we still feature projects we completed 20 years ago and they still look good today.
Point of Diminishing Returns
This concept fits in with “not so big” and form following function. We strive for the best value in what we do. An appliance or a product might be the latest, greatest thing on the market, but we want our clients to think about whether that feature is worth the cost. There might be a refrigerator or a sound system or an exotic granite countertop with an exorbitant price tag, and then a choice that has almost the same features, but not quite all of them, for a fraction of the cost. Would the top-of-the-line option really be worth the expense?
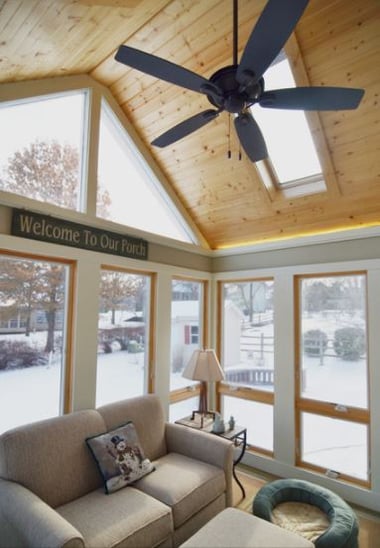
Bring the Outside In
We believe in connecting the residents of a home with the outdoors. Windows and doors are the easiest way to do this; they provide a gentle transition to the natural world. So many houses in new neighborhoods have windows on the front and back, but nothing on the sides. That could be because the neighbors on both sides are so close, and because windows are expensive. But when you’re talking about the feel of a room, you cannot match the sensation of a window or door pulling your glance outdoors, and the feeling it gives when you’re able to open those windows. Even when you’re inside, we think you should be able to experience what nature has to offer.
Softening barriers from outside to inside expands rooms and you can’t beat the feeling that Mother Nature inspires. This feeling is achieved by gradual transitions from inside to outside like terraced, decks and patios and moving from covered porches to open decks and patios. Another important element is short stair runs that are often times much wider than a typical set of stairs.
