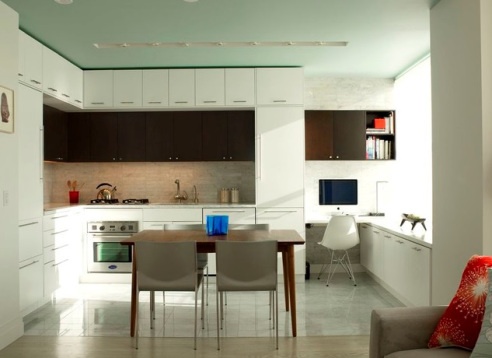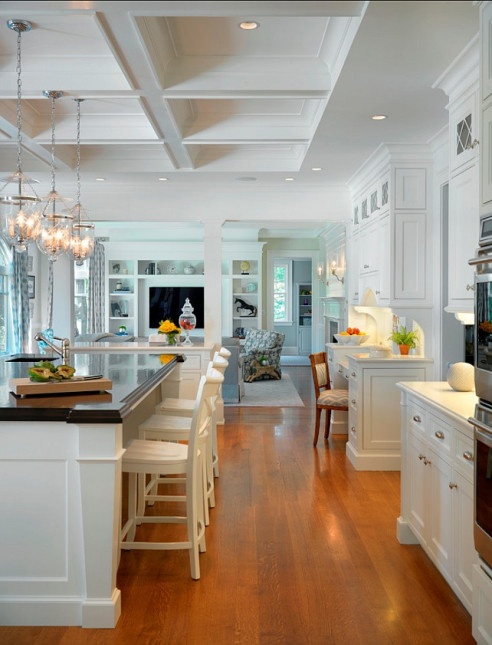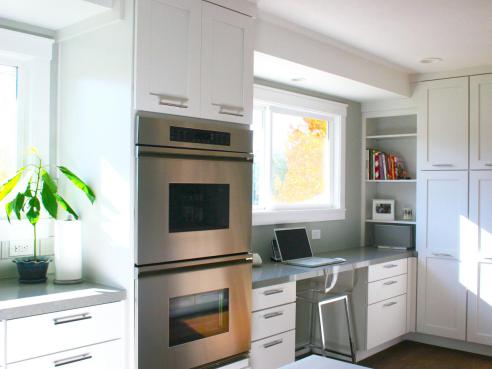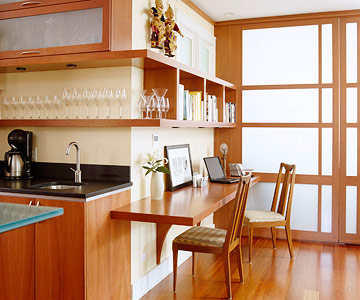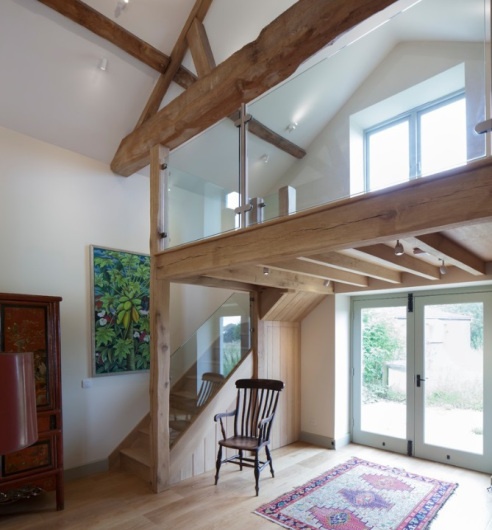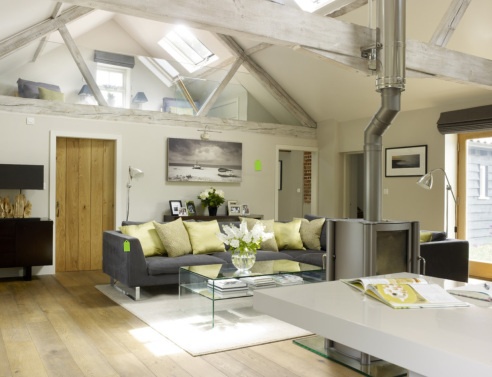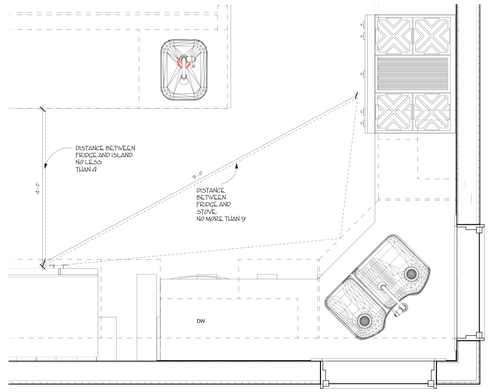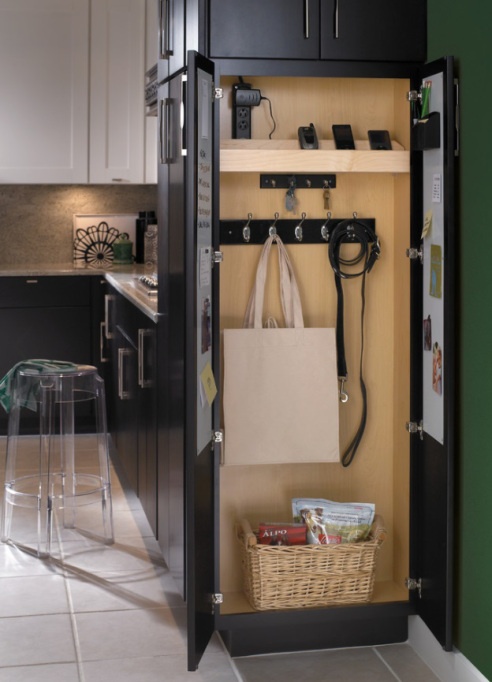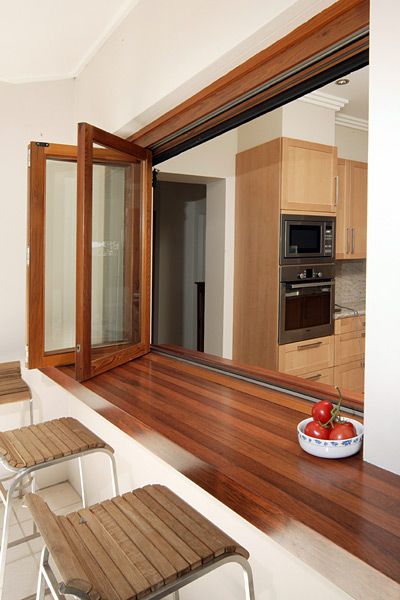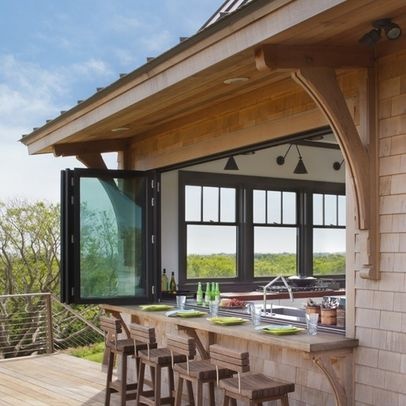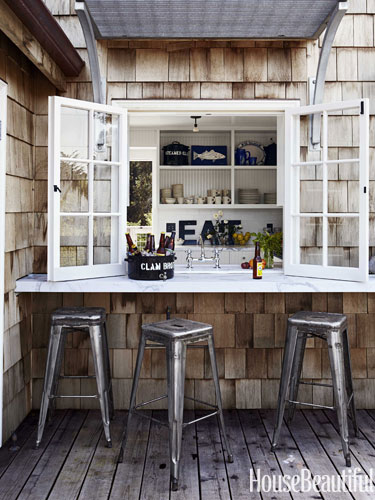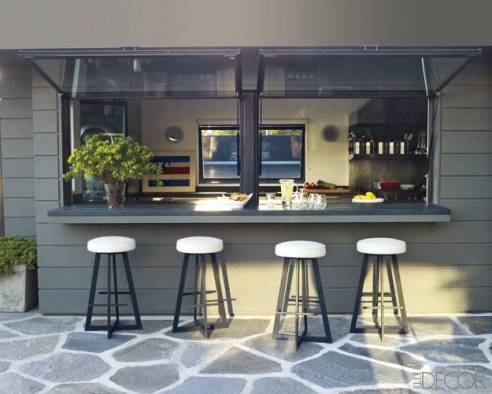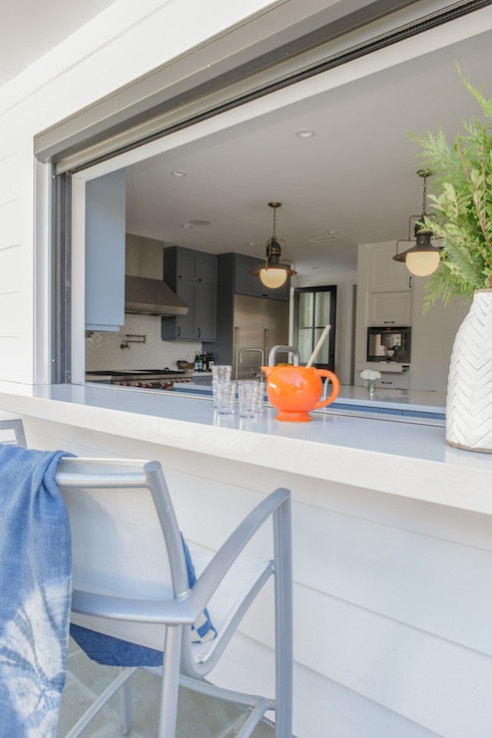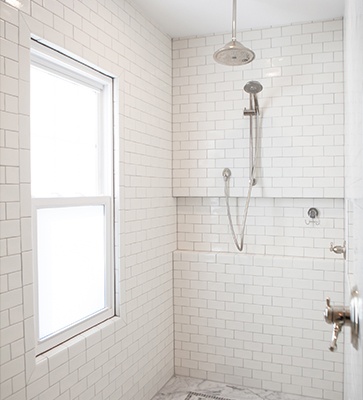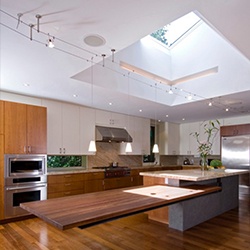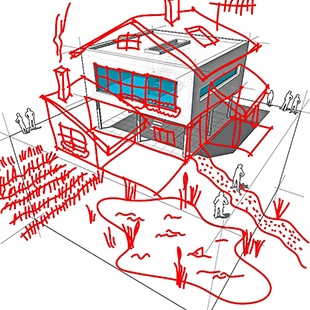By Kaitlyn DeVries, Kaufman Construction Interior Design Coordinator.
One of the first things to consider when space planning with your remodeler and designer is your lifestyle:
- Do you work from home?
- Do you live a fast-paced, on-the-go life? How can you get organized to make things as smooth and easy as possible?
- Do you have children? Do you want constant interaction with your family?
- How long will you stay in this home?
- Do you love to entertain?
In space planning, the only rules you must follow are building codes, so let’s think further… how does lifestyle affect room/zone adjacencies in your home?
Do you work from home?
How close to you want your office to the action?
The kitchen is usually a primary gathering hub where isolation is avoided. In the photos below, the office space is placed out of the flow of traffic, but is still open to the family life that will take place around it. Can you work through these types of distractions?
If not, maybe this interesting space with the office located in these open lofts would help you feel included, but give you more of your own space to get work done.
Do you live a fast pace, on-the-go life?
Small details improve efficiency
A good kitchen or bathroom design does not happen by accident. It's the result of good planning and knowledge of how things like lighting, plumbing, fixtures, and doors should be placed in a room to balance efficiency and aesthetic. For example, everyone talks about the “kitchen triangle,” which is an imaginary straight drawn line from the center of the sink, to the center of the cooktop, to the center of the refrigerator and back to the sink. It’s an important design concept that helps ensure a kitchen’s optimal functionality. But no one ever tells you what the actual measurements should be. The perimeter of the triangle should not be more than 24 feet and each leg should be a minimum of 4 feet and a maximum of 9 feet. Imagine washing fruit in the kitchen sink and walking more than 9 feet to your fridge!
Do you have children?
Consider a kid zone adjacent to kitchen/living room adult area
What about a small area with windows and doors to fit a sofa and TV where your kids can still feel a part of the action, but have a zone to contain their toys or movies? Adults can gather in the kitchen and watch what they want in the main area, but the kids are close by. This encourages family unity and interaction.
How long will you stay in this home?
Your lifestyle may change considerably over time
This is important. If you plan on being in the house forever, or at least well into retirement, consider a master bedroom on the main floor. It’s close to the other main areas of the house and allows you to avoid having to go up stairs.
Love to entertain?
Make it more efficient by placing connecting gathering spots
What about a pass-through from your kitchen to your deck or patio? This makes outdoor entertaining easy and expands the space you have available to host family and friends.
The overall key to space planning? Design for flexibility! Family size and preferences may change, but I think open layouts will remain desirable for quite some time. Flexible spaces are the best so your home can adapt when your family and lifestyle change. Change is truly the only thing that stays the same!
Sources: Homebunch.com, Hgtv.com, Bhg.com, Houzz.com, Houzz.com, Kaufmanconstruction.com, stegbar.com.au, houzz.com, housebeautiful.com, elledecor.com, decorpad.com
