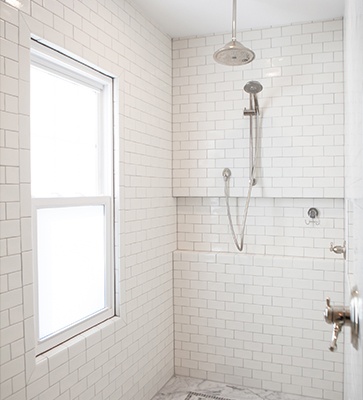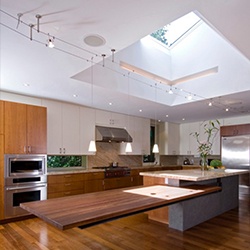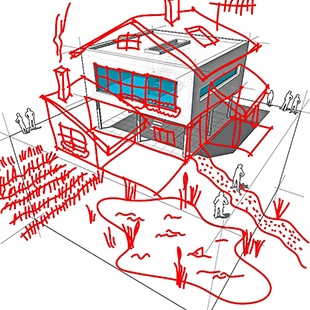This past spring, Kaufman Construction entered one of our favorite bathroom projects in the competition to win a Master Design Award, and we won the bronze award. We are so excited and thank our awesome team for helping make this all possible. Read more about the article below!
After moving from Chicago, Illinois the homeowners adored this historic house in the Waterbury neighborhood of Des Moines, however, there were a few things that just didn’t fit their lifestyle. They wanted to remodel the bathroom or add on to the tuck under garage which would include an addition. Our main objective for this project was to provide the clients with a more usable, open space in their only bathroom. We provided the homeowners with a couple design options to start. After reviewing the benefits and cost of each concept, they made the decision to reconfigure the original floor plan, which included re-purposing and unusable small bedroom as part of the luxurious bathroom you see today.
The biggest challenge for this project was staying true to the style and character of the rest of this historic home, so it still feels as though it was an intentional space and not disconnected. This was very important to us and the homeowners, because although they wanted their bathroom to look new, renovated, and have modern day amenities and storage, we both really wanted to make sure it fit with the style of the rest of the home.
All in keeping with the era in which the home was built, the re-created area is a spacious retreat equipped for today’s lifestyle that fits seamlessly in the historic home. Each detail was designed to fit the homeowner's specific tastes and needs. The bathroom features a natural marble tile floor throughout, with classic geometric patterns. Horizontal shiplap wainscoting surrounds the room. Upon entering, you see the custom vanity painted a deep, rich blue. The vanity is topped off with a spacious quartz countertop with two metal medicine cabinets with mirrors above the sinks. The polished-nickel vanity faucets and three wall sconces above the vanity are accompanied by crisp white plumbing fixtures. A large, free-standing soaking tub is an elegant addition and with the beautiful chandelier it adds sparkle and interesting shadow patterns to the room. The spacious shower has ceramic subway tile on the shower walls and many convenient features such as the multi-head shower and large built-in soap/shampoo niches. The layout is open and natural light pours into the bathroom and compliments the beautiful clean lines and muted colors. All the details really came together to make a lasting impression and breathtaking bathroom for the homeowners and their guests.
Check out this project in Qualified Remodeler and Architect magazine!








